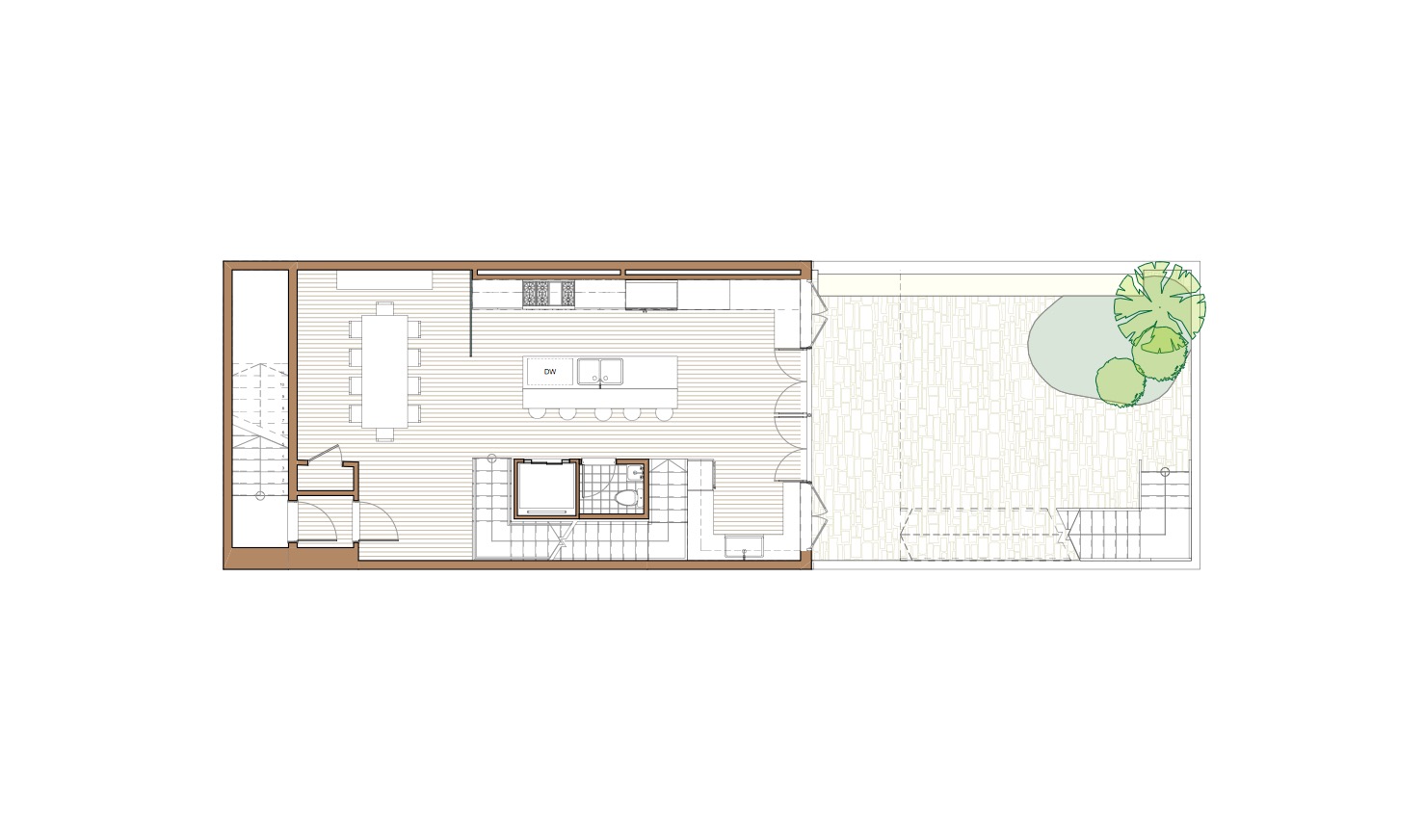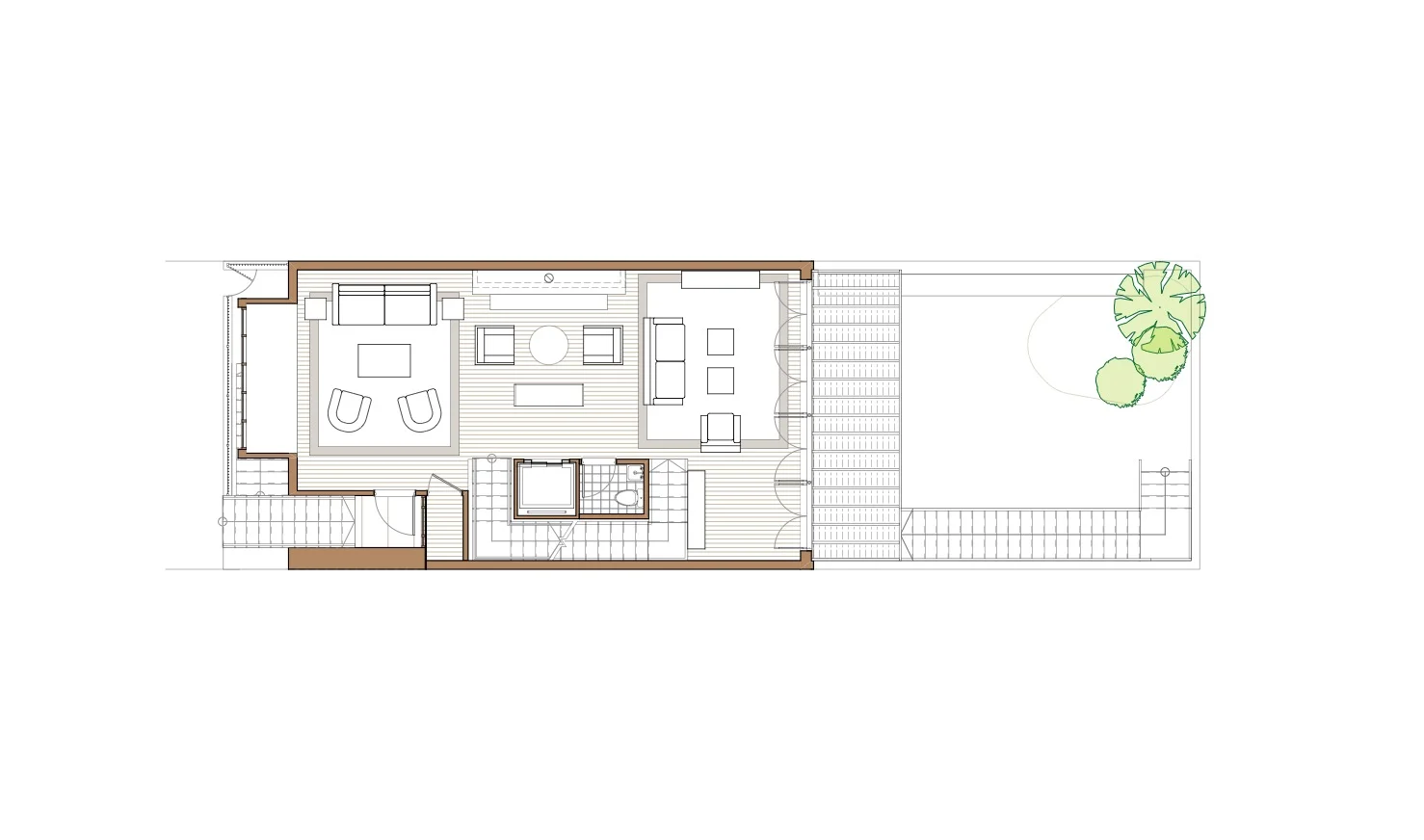232 West 15th Street
A conceptual reconstruction option for 232 WEST 15th St, in partnership with New York City-based Cooper & Cooper Real Estate, that would create a magnificent single family residence. The luxurious 6-story home design features expansive 14-foot ceilings on the parlor & lower levels & generous 10-foot ceilings on the upper floors – all accessed by elevator. With five bedrooms & seven baths, the concept includes a state-of-the-art kitchen, formal dining area, contiguous indoor & outdoor entertaining spaces, duplex master bedroom suite with landscaped roof deck, basement cinema screening area, sauna & 25-foot lap pool with waterfall. The result is nearly 6,000 square feet of living space along with over 1,000 square feet of outdoor space, thus maximizing the total buildable area.









